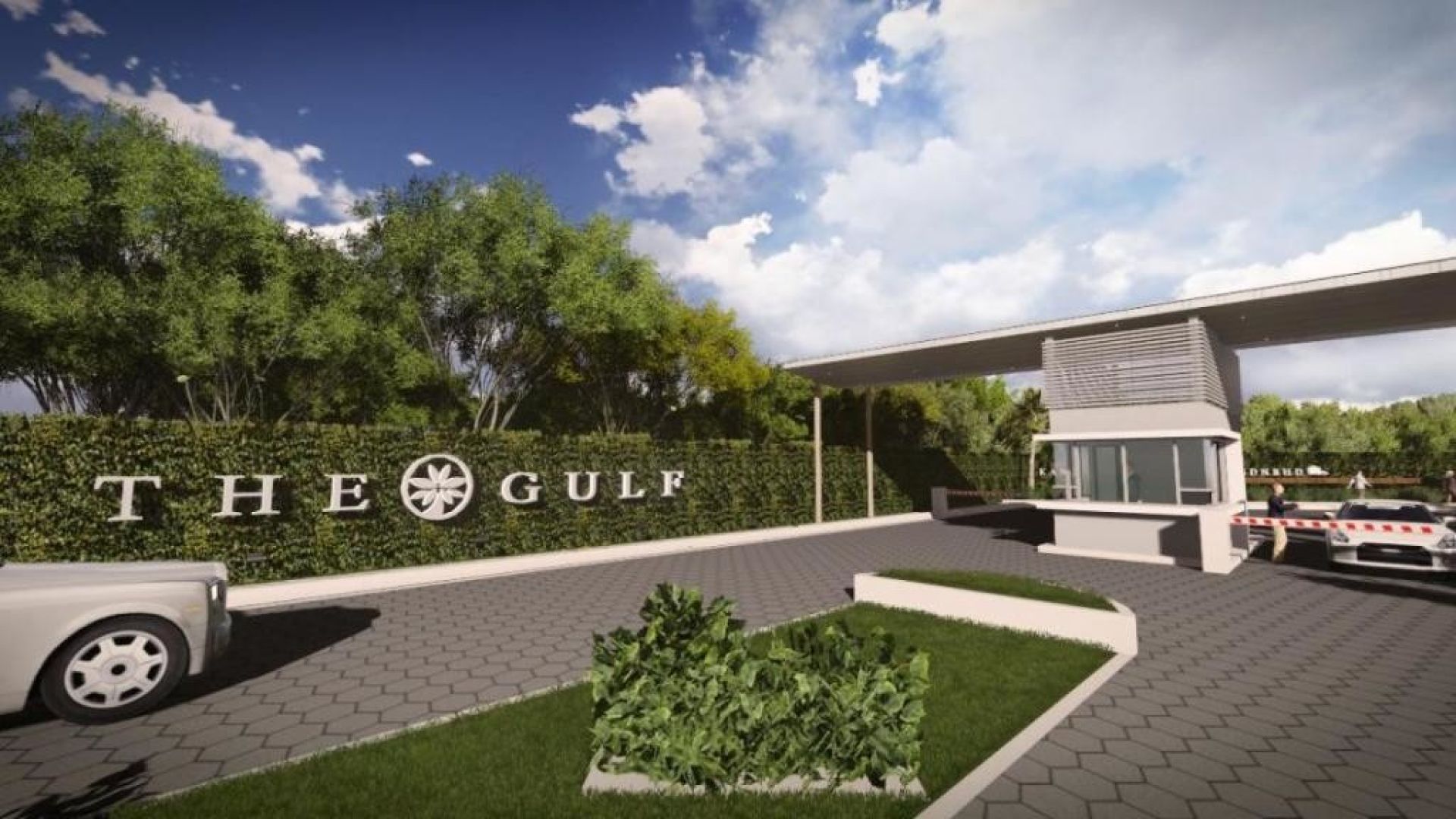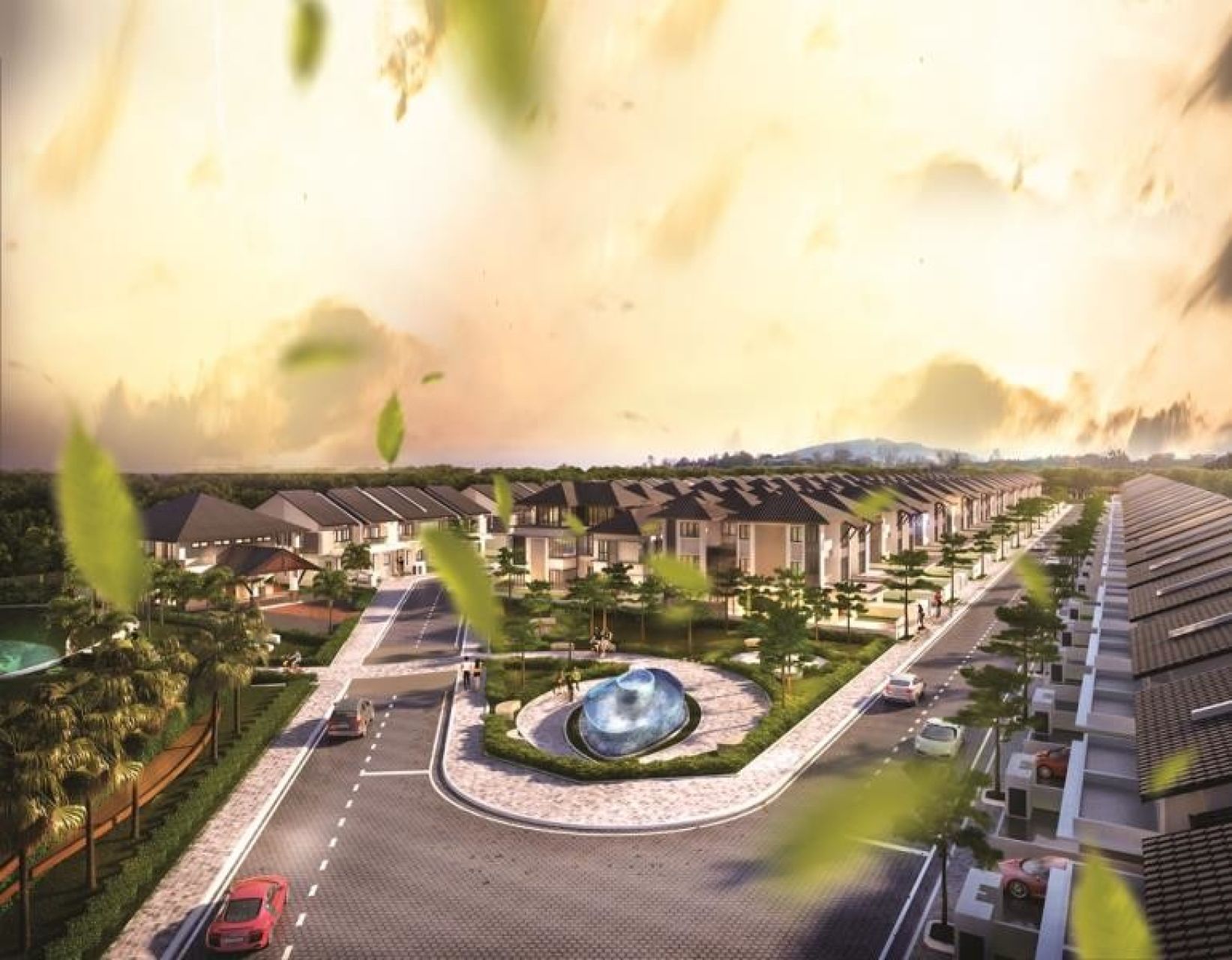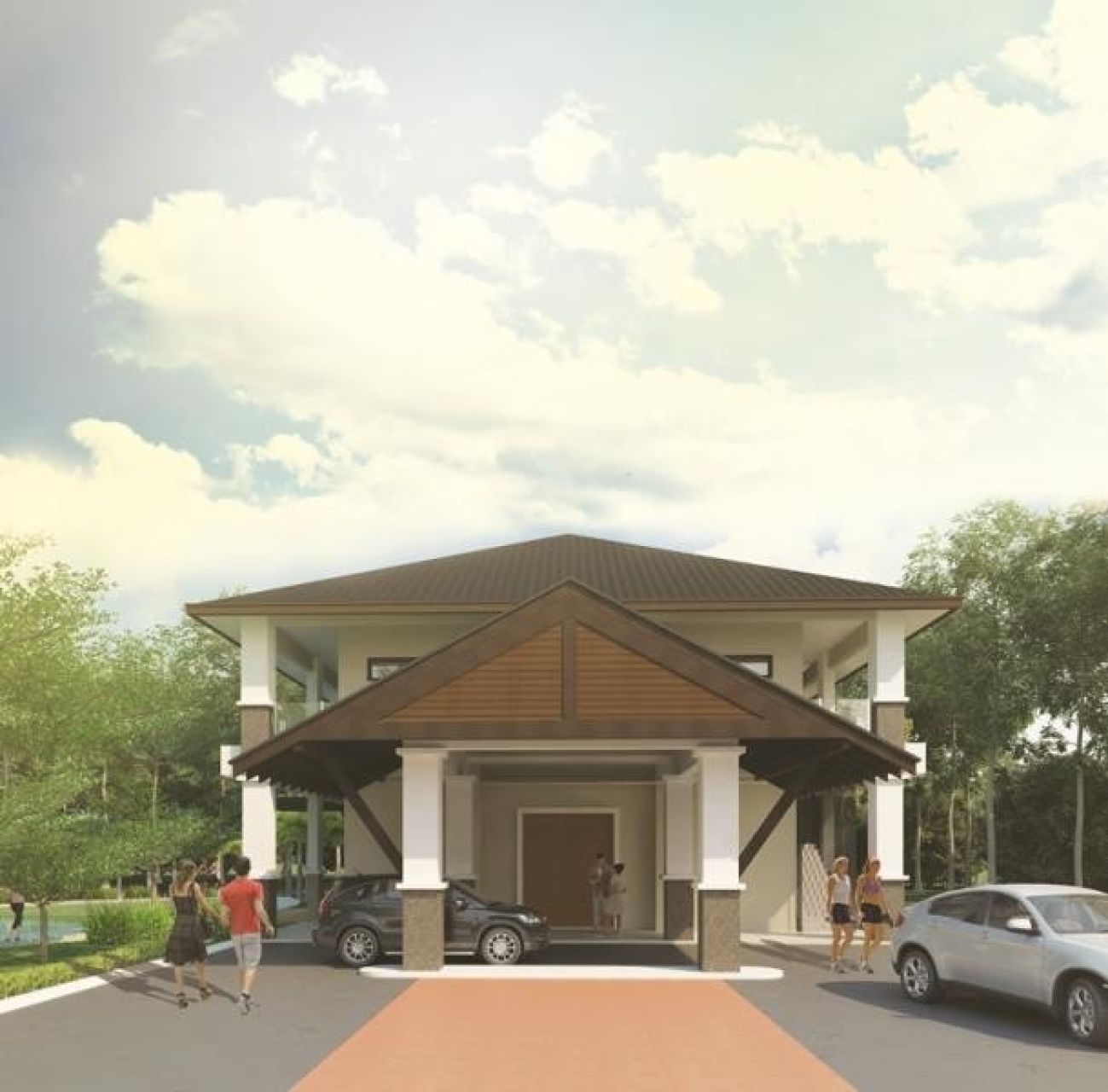About Rafia Villa
Spacious – Illumination – Greenery at one: living the life of freedom are the most desired of all desires. Freedom as in space, as in light and as in nature with no more words than were absolutely necessary. Rafia Villa is a pair of 3Stories SemiD houses with a difference – designed to be visually separated apart from one another in the aim to create the “Villa” effect.
The villa features openplan living and dining area making flexibility of space and accessibility to the outdoor terrace and dry kitchen on either sides easily. The double - volume dining area creates visual connection to the potential feature wall and reflective pond, allowing natural sun rays into the dry kitchen. Direct accessibility from the Guest Room/Games Room to the terrace and landscape garden through the glass sliding door can be achieved – making outdoor activities more fun and enjoyable any time, any day.
For Asian families, living together below the same roof is an extremely strong value especially when it comes to a big family. With the outdoor lanai of the junior and senior master bedroom provided, even married son or daughter could live together with their parents comfortably – given each floor their own communal space, interactions in between family members would not be at shore.
Bigger family equals to more interactions. Given the designed space, communications are inevitable but everyone needs a little time of their own. To ensure privacy, there are 5 sizeable bedrooms with attached bathrooms placed on the first and second floor.
It doesn't matter if the sun is smiling or the rain is dripping – a skylight, placed above the grilled laundry makes a rainy day hassle free as the hanging clothes still able to dry and some daylight to the wet kitchen on sunny days.
The villa features openplan living and dining area making flexibility of space and accessibility to the outdoor terrace and dry kitchen on either sides easily. The double - volume dining area creates visual connection to the potential feature wall and reflective pond, allowing natural sun rays into the dry kitchen. Direct accessibility from the Guest Room/Games Room to the terrace and landscape garden through the glass sliding door can be achieved – making outdoor activities more fun and enjoyable any time, any day.
For Asian families, living together below the same roof is an extremely strong value especially when it comes to a big family. With the outdoor lanai of the junior and senior master bedroom provided, even married son or daughter could live together with their parents comfortably – given each floor their own communal space, interactions in between family members would not be at shore.
Bigger family equals to more interactions. Given the designed space, communications are inevitable but everyone needs a little time of their own. To ensure privacy, there are 5 sizeable bedrooms with attached bathrooms placed on the first and second floor.
It doesn't matter if the sun is smiling or the rain is dripping – a skylight, placed above the grilled laundry makes a rainy day hassle free as the hanging clothes still able to dry and some daylight to the wet kitchen on sunny days.
Rafia Villa is a house project developed by Kanglian Development Sdn Bhd, Rafia Villa at Ipoh, Kinta has the following facilities: Security, Car park, Garden and Children's area.
Chemor Setia 1 - 7, Kinta, Perak
Features
-
Security
-
Car park
-
Garden
-
Children's area
About the developer
Kanglian Development Sdn Bhd has also developed projects such as Muraya Link.
Kanglian Development Sdn Bhd has come a long way ever since it started off as a Class F sub contract… Read more
Kanglian Development Sdn Bhd has come a long way ever since it started off as a Class F sub contract… Read more
Other projects nearby
There are a number of other House developments located in the area of Rafia Villa including:
- Serene Villas - within 780 m
- Ipoh South Precinct Residences - within 4,846 m
- MERU MUTIARA - within 4,846 m
- UPLANDS II - within 4,846 m
- Aspen @ Bandar Baru Sri Klebang - within 8,940 m


